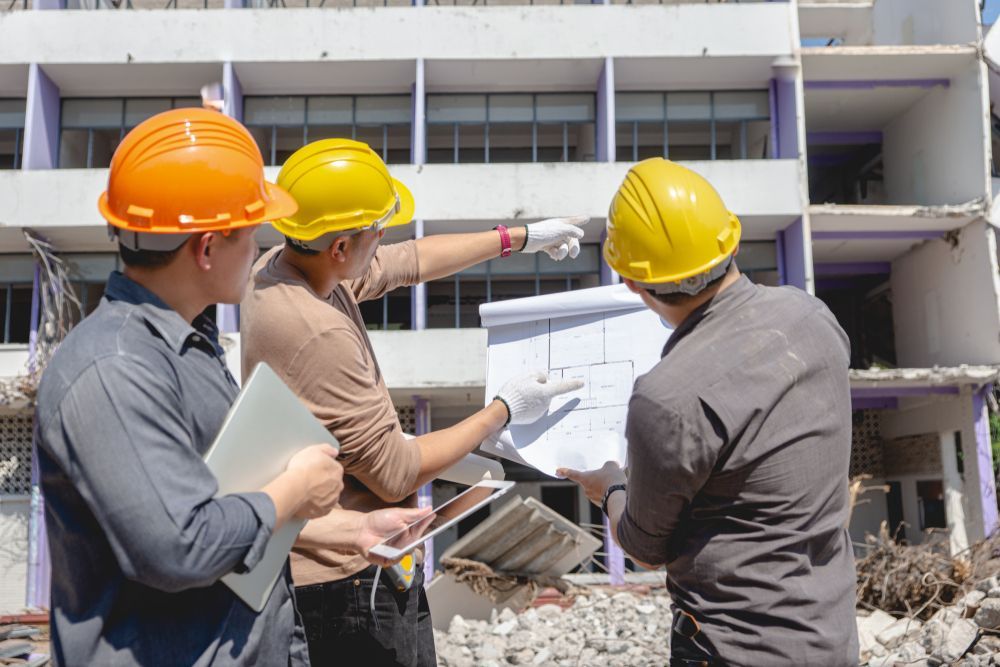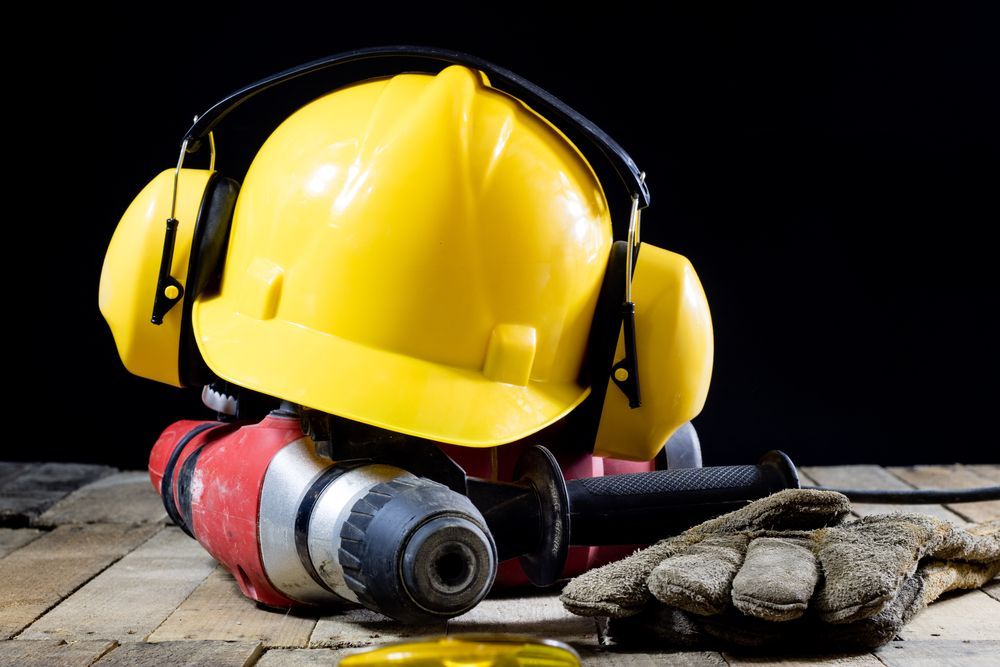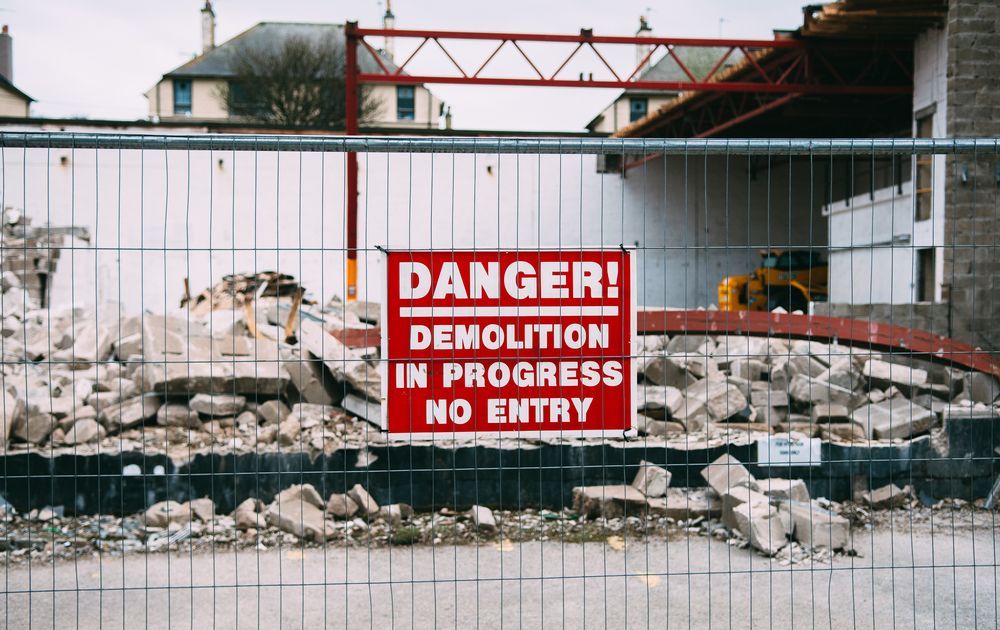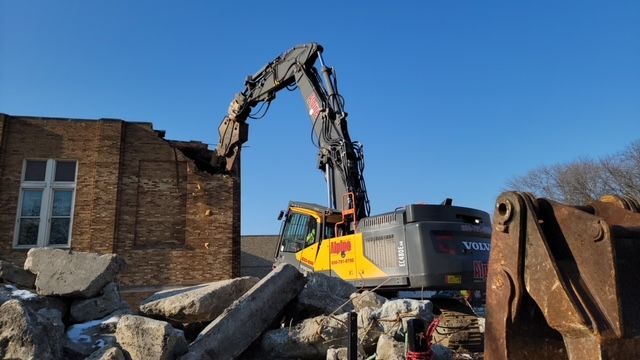What Is an Engineered Demo Plan?
Share this article:
Before any major demolition project begins, there needs to be a clear plan outlining how it will be completed safely and efficiently. That’s where an engineered demolition plan comes in. These plans are developed by licensed structural engineers who understand how buildings come apart, not just how they go up. For projects involving multi-story buildings or structural components, an engineered demo plan is often required. It brings structure, control, and
commercial demolition safety to complex teardown jobs.
What Is an Engineered Demolition Plan?
An engineered
demolition plan is a detailed set of drawings and procedures created by a licensed structural engineer to guide the demolition process. It outlines the safest sequence to remove structural components, accounts for load paths during the work, and may include temporary shoring or bracing strategies. The goal is to minimize risk while allowing crews to work efficiently and within regulatory parameters. Each plan is customized to the unique challenges of the structure, such as a five-story office building or a reinforced concrete parking garage.

In many jurisdictions, having an engineered demo plan is a condition for permit approval when structural demolition is part of the scope. It is especially important when removing load-bearing elements, operating near adjacent properties, or handling compromised or fire-damaged structures.
When Do You Need an Engineered Demo Plan?
An engineered demolition plan is typically required when the work involves removing structural components, taking down multi-story buildings, or demolishing structures near other properties. Cities and municipalities often mandate it as part of the permitting process, especially for commercial, industrial, and large-scale residential sites.
These plans are also common on projects involving public safety concerns, including teardowns near schools, hospitals, or high-traffic areas. If a structure has sustained fire or weather damage, engineers may be needed to assess stability before demolition begins.
Even when not required, involving an engineer to develop a demo plan can reduce risk, improve safety, and prevent costly mistakes. It also gives general contractors and property owners greater confidence in how the work will be managed, both on paper and in the field.
Key Elements in a Demo Plan Prepared by Engineers
A well-prepared engineered demolition plan includes more than a sequence of steps. It provides documentation that directs crews and meets permitting standards. While each plan is tailored to the structure, most include:
- Structural analysis identifying load-bearing components
- Demolition sequencing showing the order of removal
- Shoring and bracing requirements to maintain stability during the process
- Equipment specifications based on site conditions and access
- Site protection measures for adjacent properties and utilities
- Dust, debris, and noise control procedures
- Emergency actions for unexpected structural shifts or failures
Engineers often add drawings, calculations, and logistics notes to support each section. These details help manage risk and keep demolition predictable, especially on large or structurally complex sites like a
commercial building.
How Engineered Plans Improve Safety on Site
Safety on a demolition site starts long before equipment arrives. Engineered demo plans give crews a clear roadmap that limits guesswork and reduces exposure to unsafe conditions. Identifying structural weaknesses and sequencing the teardown properly helps prevent collapses or shifting loads.
Temporary bracing, controlled access zones, and equipment placement are all planned in advance. This coordination protects workers, pedestrians, and nearby buildings throughout the project.
Engineers also address environmental hazards such as asbestos, lead paint, or contaminated soils when they are part of the scope. Including these factors in the plan helps prevent delays and promotes proper handling during demolition.
When demolition follows a professionally developed plan, the work is safer, more consistent, and easier to manage from start to finish.
The Engineer’s Role in Demolition Planning
The engineer’s role begins before any physical work starts. They evaluate the structure, study site conditions, and develop a plan balancing safety, efficiency, and compliance. This may involve reviewing drawings, conducting site visits, and coordinating with project stakeholders.
During planning, the engineer identifies load-bearing components, determines how to remove them safely, and specifies temporary supports needed during the process. They also assess high-risk areas, such as damaged materials or sections near utility lines.
Once demolition begins, the engineer may stay involved to answer questions, adjust the plan based on field conditions, and assist in solving technical challenges. Their guidance helps maintain safe progress in changing site environments.
Meeting City Requirements with Engineered Plans

Most cities require a stamped engineered demolition plan before issuing permits for structural teardowns. These rules protect public safety, control complex work, and support responsible handling of debris, utilities, and environmental materials.
Submitting a complete plan that meets code can speed up approval. It shows that the demolition contractor understands the structure and has a documented process for removing it safely. Municipal reviewers often look for specific details such as sequencing, shoring methods, and protection for nearby properties or public spaces.
Working with a contractor who coordinates directly with licensed engineers helps avoid delays during permitting. It also simplifies inspections once the work begins. Alpine Demolition handles this coordination regularly, helping clients move through review stages without setbacks or redesigns.
Why It Matters for Your Project
An engineered demolition plan adds clarity, organization, and predictability. It defines how the structure will come down, outlines responsibilities, and highlights the precautions taken to protect people and property. For commercial property owners, general contractors, and municipalities, this planning reduces risk and improves coordination among teams.
It also helps control costs. When the scope is clear and approved early, crews can work efficiently and avoid unexpected interruptions. For public or high-visibility work, having a professional plan in place builds confidence among stakeholders and regulators.
Alpine Demolition manages the process from start to finish, working closely with engineers and city officials to deliver safe, compliant results. The company’s strong safety culture and low EMR rating demonstrate its commitment to performance on every project. If you’re planning to demolish a building downtown or preparing a site for redevelopment, we’re here to help.
Ready to move forward? Contact Alpine Demolition to discuss your project or request a bid today.



